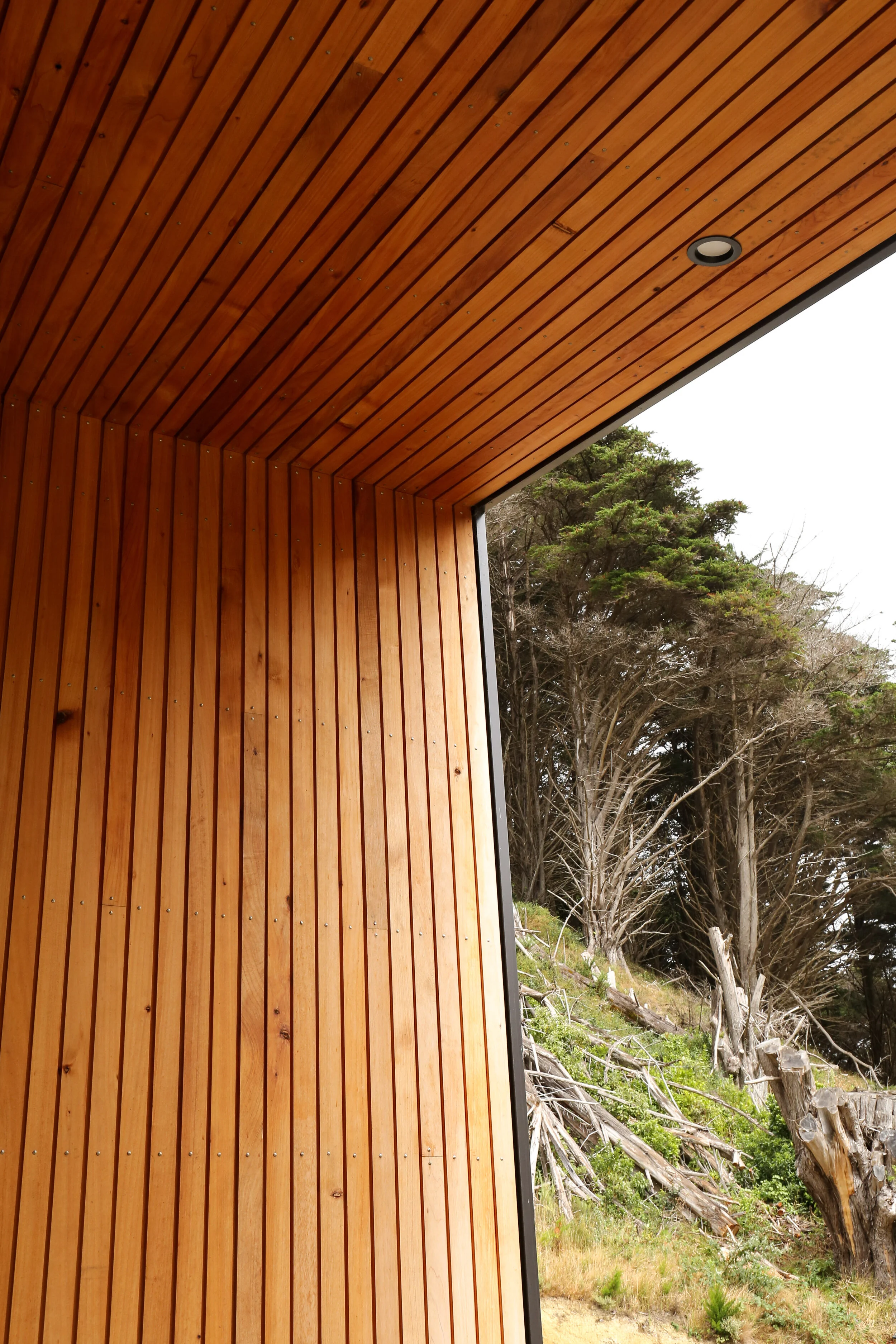
Past projects
Top Shelf
Designed by Tim Gittos and Caroline Robertson
of Spacecraft Architects.
Shortlisted 2017 HOME of the Year competition.
HOME Magazine FEATURE.
"A cheeky wee house for ourselves perched upon a questionable Wellington hillside. Part One of a two-house development with our mates (now neighbours) we have split a 400m2 section into two small sections both of which have equal access to sun, view, privacy and light. Good density made possible by no minimum site area requirements in Wellington City."
- Spacecraft Architects
Photos by David Straight
Box and Tower
Designed by Mat Lee of Melling Architects
Part two of the two-house development in Wellington city.
Photos by David Straight
As Good As New
The major renovation of an old cottage in Plimmerton.
Photos by Marion Trotignon
The Post Box
Designed by allan morse
Photos by Marion Trotignon
The Sanctuary
Designed by Spacecraft Architects
This South Karori farm house benefits from the best secluded natural spot, and only 20 minutes from Wellington city.
Photos by Marion Trotignon
Home and income Refresher
Concept design by spacecraft architects
Take a vintage Newton villa and refresh it into a modern home and income without loosing its charm…
Photos by Marion Trotignon
Maison Nichée
Designed by Ari Stevens and Celia Goldsmith
Building new at the very top of a family section without existing access?
No problem.
Photos by Marion Trotignon
The Lean To
designed by allan morse
Photos by Marion Trotignon





























































































